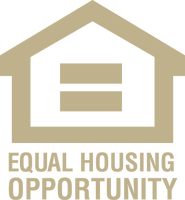


Listing Courtesy of: YES MLS / Century 21 Homestar / LeDelvin Peavy - Contact: ledelvin@gmail.com 216-704-0965
10128 Belmeadow Drive Twinsburg, OH 44087
Contingent (52 Days)
$389,900
MLS #:
5124921
5124921
Taxes
$4,685(2024)
$4,685(2024)
Lot Size
0.29 acres
0.29 acres
Type
Single-Family Home
Single-Family Home
Year Built
1969
1969
Style
Split-Level
Split-Level
School District
Twinsburg Csd - 7716
Twinsburg Csd - 7716
County
Summit County
Summit County
Community
Heritage Estates
Heritage Estates
Listed By
LeDelvin Peavy, Century 21 Homestar, Contact: ledelvin@gmail.com 216-704-0965
Source
YES MLS
Last checked Jul 13 2025 at 6:27 PM GMT+0000
YES MLS
Last checked Jul 13 2025 at 6:27 PM GMT+0000
Bathroom Details
- Full Bathrooms: 3
Interior Features
- In-Law Floorplan
- Walk-In Closet(s)
- Laundry: Laundry Room
- Laundry: Laundry Tub
- Laundry: Sink
- Laundry: Washer Hookup
- Dishwasher
- Microwave
- Range
- Refrigerator
- Windows: Skylight(s)
Subdivision
- Heritage Estates
Lot Information
- Back Yard
- Landscaped
Property Features
- Fireplace: 0
Heating and Cooling
- Gas
- Central Air
Basement Information
- Finished
Exterior Features
- Roof: Asphalt
- Roof: Fiberglass
Utility Information
- Utilities: Water Source: Public
- Sewer: Public Sewer
Parking
- Attached
- Garage
Stories
- 2
Living Area
- 2,644 sqft
Additional Information: Homestar | ledelvin@gmail.com 216-704-0965
Location
Estimated Monthly Mortgage Payment
*Based on Fixed Interest Rate withe a 30 year term, principal and interest only
Listing price
Down payment
%
Interest rate
%Mortgage calculator estimates are provided by C21 HomeStar and are intended for information use only. Your payments may be higher or lower and all loans are subject to credit approval.
Disclaimer: Copyright 2025 YES MLS. All rights reserved. This information is deemed reliable, but not guaranteed. The information being provided is for consumers’ personal, non-commercial use and may not be used for any purpose other than to identify prospective properties consumers may be interested in purchasing. Data last updated 7/13/25 11:27



Description