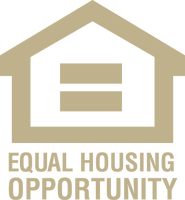


38202 Avalon Drive North Ridgeville, OH 44039
Description
5124805
$6,675(2024)
0.33 acres
Single-Family Home
2003
Ranch
Pond, Trees/Woods
North Ridgeville Csd - 4711
Lorain County
Listed By
YES MLS
Last checked Jul 13 2025 at 5:00 PM GMT+0000
- Full Bathrooms: 2
- Breakfast Bar
- Ceiling Fan(s)
- Double Vanity
- Granite Counters
- Tray Ceiling(s)
- Walk-In Closet(s)
- Laundry: Main Level
- Dishwasher
- Microwave
- Range
- Refrigerator
- Back Yard
- Fireplace: 1
- Fireplace: Gas
- Foundation: Concrete Perimeter
- Foundation: Slab
- Forced Air
- Gas
- Central Air
- Crawl Space
- Partial
- Sump Pump
- Dues: $285/Annually
- Roof: Asphalt
- Utilities: Water Source: Public
- Sewer: Public Sewer
- Attached
- Garage
- Heated Garage
- 1
- 2,064 sqft
Estimated Monthly Mortgage Payment
*Based on Fixed Interest Rate withe a 30 year term, principal and interest only



Don’t miss your chance to own one of the most special lots in the neighborhood!