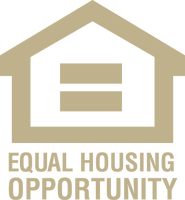


Listing Courtesy of: YES MLS / Century 21 Homestar / Katy Dugger - Contact: k.zivko@yahoo.com 440-537-4062
7255 Ledgewood Drive Kirtland, OH 44094
Contingent (50 Days)
$849,900
MLS #:
5125433
5125433
Taxes
$13,008(2024)
$13,008(2024)
Lot Size
3.35 acres
3.35 acres
Type
Single-Family Home
Single-Family Home
Year Built
1996
1996
Style
Colonial, Contemporary
Colonial, Contemporary
Views
Trees/Woods
Trees/Woods
School District
Kirtland Lsd - 4302
Kirtland Lsd - 4302
County
Lake County
Lake County
Listed By
Katy Dugger, Century 21 Homestar, Contact: k.zivko@yahoo.com 440-537-4062
Source
YES MLS
Last checked Jul 13 2025 at 2:14 AM GMT+0000
YES MLS
Last checked Jul 13 2025 at 2:14 AM GMT+0000
Bathroom Details
- Full Bathrooms: 5
Interior Features
- Breakfast Bar
- Ceiling Fan(s)
- Double Vanity
- Entrance Foyer
- Open Floorplan
- Pantry
- Tray Ceiling(s)
- Vaulted Ceiling(s)
- Laundry: Upper Level
- Built-In Oven
- Cooktop
- Dishwasher
- Microwave
- Refrigerator
Lot Information
- Cul-De-Sac
- Dead End
- Wooded
Property Features
- Fireplace: 3
Heating and Cooling
- Gas
- Central Air
Basement Information
- Partially Finished
- Walk-Out Access
Exterior Features
- Roof: Fiberglass
Utility Information
- Utilities: Water Source: Public
- Sewer: Public Sewer
Parking
- Direct Access
- Paved
Stories
- 2
Living Area
- 5,925 sqft
Additional Information: Homestar | k.zivko@yahoo.com 440-537-4062
Location
Estimated Monthly Mortgage Payment
*Based on Fixed Interest Rate withe a 30 year term, principal and interest only
Listing price
Down payment
%
Interest rate
%Mortgage calculator estimates are provided by C21 HomeStar and are intended for information use only. Your payments may be higher or lower and all loans are subject to credit approval.
Disclaimer: Copyright 2025 YES MLS. All rights reserved. This information is deemed reliable, but not guaranteed. The information being provided is for consumers’ personal, non-commercial use and may not be used for any purpose other than to identify prospective properties consumers may be interested in purchasing. Data last updated 7/12/25 19:14



Description