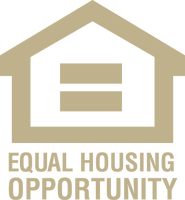


 YES MLS / Century 21 Homestar / Olga Kril - Contact: olgakril80@gmail.com, 440-212-4851
YES MLS / Century 21 Homestar / Olga Kril - Contact: olgakril80@gmail.com, 440-212-4851 9474 Stoney Creek Lane Cleveland, OH 44130
Description
5170104
$5,419(2024)
0.32 acres
Single-Family Home
1968
Colonial
Neighborhood
Parma Csd - 1824
Cuyahoga County
Listed By
YES MLS
Last checked Jan 11 2026 at 12:08 PM GMT+0000
- Full Bathrooms: 2
- Half Bathroom: 1
- Range
- Refrigerator
- Dryer
- Washer
- Dishwasher
- Microwave
- Disposal
- Laundry: In Basement
- Landscaped
- Private
- Fireplace: 1
- Gas
- Central Air
- Full
- Unfinished
- Sump Pump
- Crawl Space
- Community
- Roof: Asphalt
- Roof: Shingle
- Utilities: Water Source: Public
- Sewer: Public Sewer
- Garage
- Garage Door Opener
- Attached
- Driveway
- Paved
- Circular Driveway
- 2
- 3,332 sqft
Estimated Monthly Mortgage Payment
*Based on Fixed Interest Rate withe a 30 year term, principal and interest only



This charming 4-bedroom, 2.5-bath home is nestled in a quiet, established neighborhood and offers over 2,300 sq. ft. of comfortable living space—a perfect blend of character, function, and timeless appeal. From the moment you arrive, you’ll be drawn to the circular driveway, inviting curb appeal, and the large front porch that set the tone for the rest of the home. Enter inside to this spacious foyer to discover warm, welcoming living areas. The first floor offers a classic layout with a formal living room and dining room, along with a cozy family room featuring a fireplace that opens to a delightful three-season sunroom—perfect for relaxing or entertaining year-round. A bright eat-in kitchen with a newer floor and a convenient half bath complete the main level, offering plenty of space for everyday living and gatherings. Upstairs, you’ll find four generous bedrooms and two full baths, providing comfort and privacy for everyone. The professionally waterproofed full basement includes a utility area, laundry space, and ample room for storage or future finishing. Recent updates include a complete roof tear-off approximately three years ago, with new plywood and vents installed for lasting durability. Come outside to enjoy the beautifully fenced backyard—ideal for gardening, play, or simply unwinding outdoors. Conveniently located near shopping, restaurants, parks, and Cleveland Hopkins International Airport, this home truly has it all! Come see for yourself—you’ll love what this home has to offer!